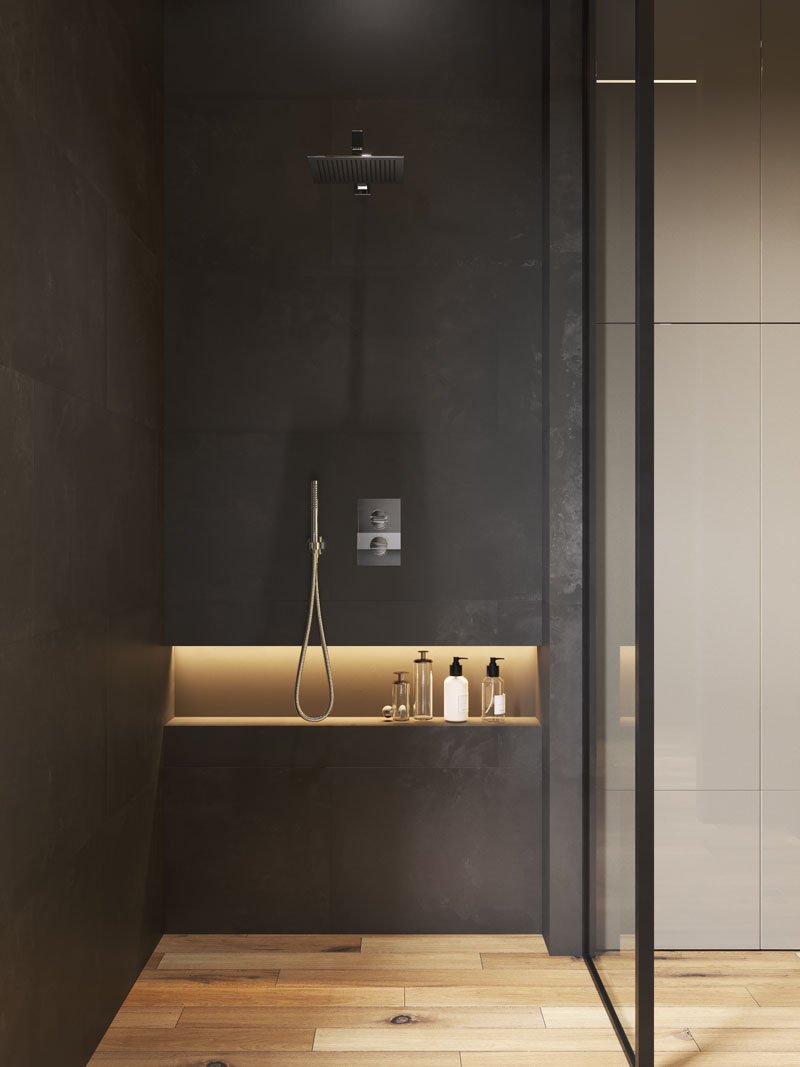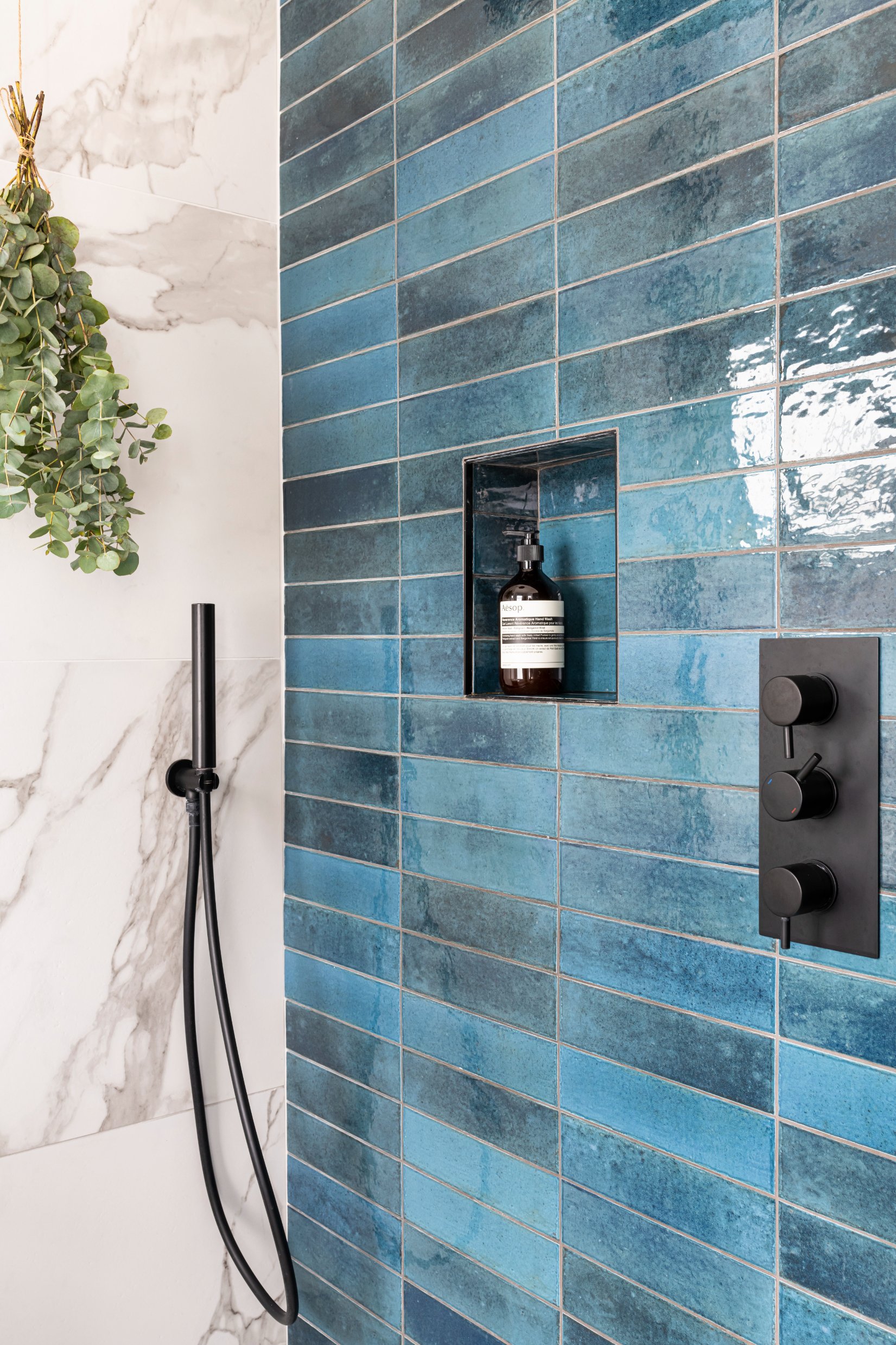Tips for planning a new bathroom
A new bathroom is a big investment, and something that you probably won’t want to change for a good number of years. Planning properly is the key to getting the best out of your bathroom renovation - here’s how.
Plan the layout
Image from Homes to Love
By Abra Wynn
There’ s a number of things to consider when planning your bathroom layout, and your existing layout will factor into this. It’s usually easier (and therefore cheaper) if you’re not going to be moving pipes around, so you might find it’s more cost effective to keep your layout as-is, as long as it’s working for you.
Otherwise, ask yourself some questions; do you have room for a separate bath and shower? Do you need both? If you’re having a shower - would you like a seamless walk in or an enclosed one? Drill down into the details - where will you want to reach for your bath towels? What about the shower valves? How much storage will you need?
Factor in storage
Speaking of storage, it’s definitely something you want to get right in the bathroom. Most of my clients say they want a hotel-like feel for their bathrooms, and hiding the clutter is the way to do that.
As well as enclosed storage (built in cabinets, wall mounted storage and vanity units) you will also want to think about shower niches vs ledges. A shower niche is a void built into the wall, and a ledge is a half height wall. I personally think ledges offer more flexible styling and storage space.
Nail the design
Image from Nat & Polly
By Bo Bedre
Now for the fun bit - thinking about the design. As per any other room I’d start with a mood board, or at least a Pinterest board of inspiration. Think about how you want to feel - do you want it to be sophisticated and luxurious, light and airy, or fresh and playful?
Obviously tiles will play a large part in your design, I’d say stick to 2-3; one for the floor, one for around the wet areas (shower, bath) and optionally one more as an accent wall tile or a splashback accent. As for where you tile - the more you tile the more expensive the labour cost.
Don’t be afraid to think outside the box and paint your ceiling, or use wallpaper.
Electrics & lighting
Think ahead about what electrics you’ll require in the bathroom. If you really want a relaxing spa-like space, lighting will play a key in this… you don’t want to be laying in the bath and staring up into some LED downlights. Lighting up shower niches or ledges, cabinets with built in lighting and wall lights will help add some ambient and layered lighting.
You will also want to consider charging points for electric toothbrush chargers or razors; these can be built into cabinets so as to hide them away or instead mounted on the wall.
If you’d like my help with your next project, check out my services to see how we can work together. If you’ve enjoyed this blog, don’t forget to subscribe below to receive my new post in your inbox every Sunday.



















