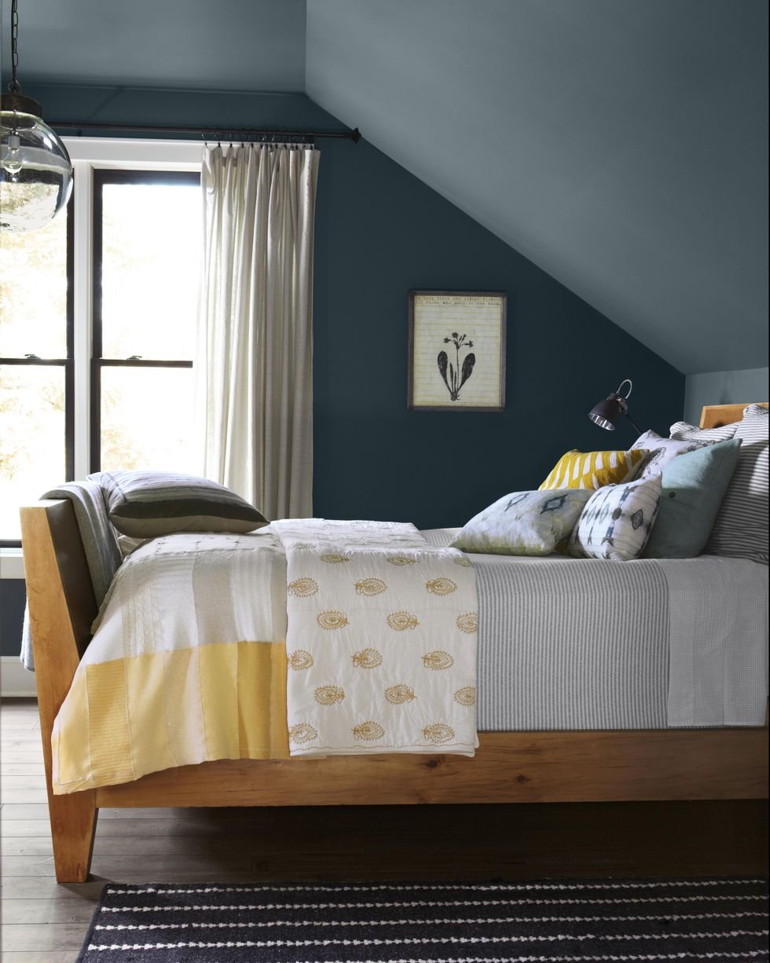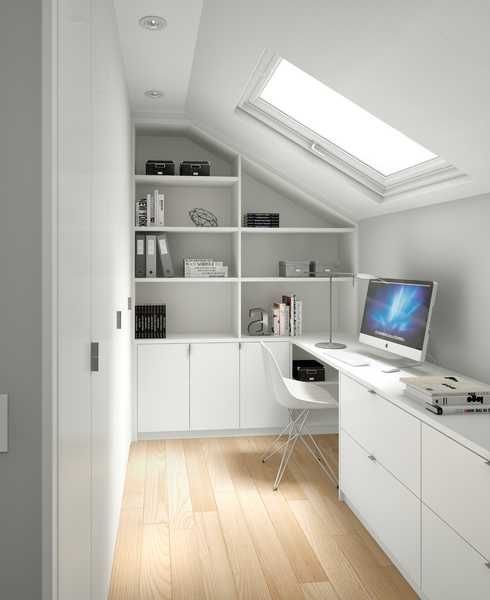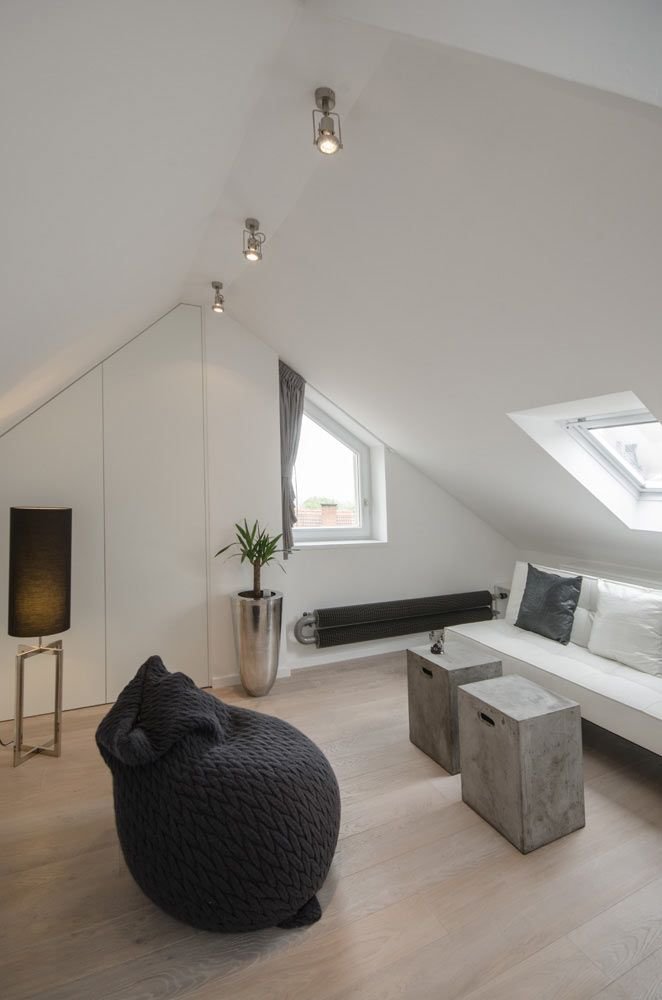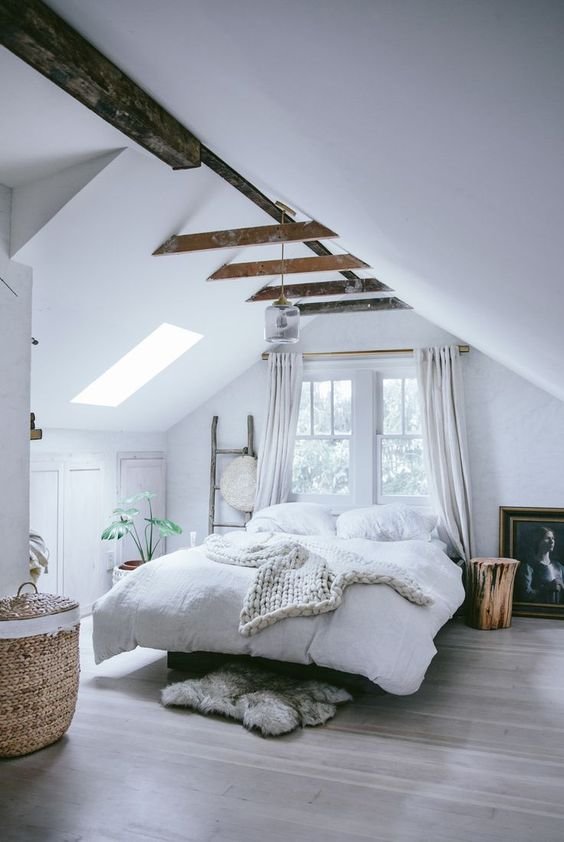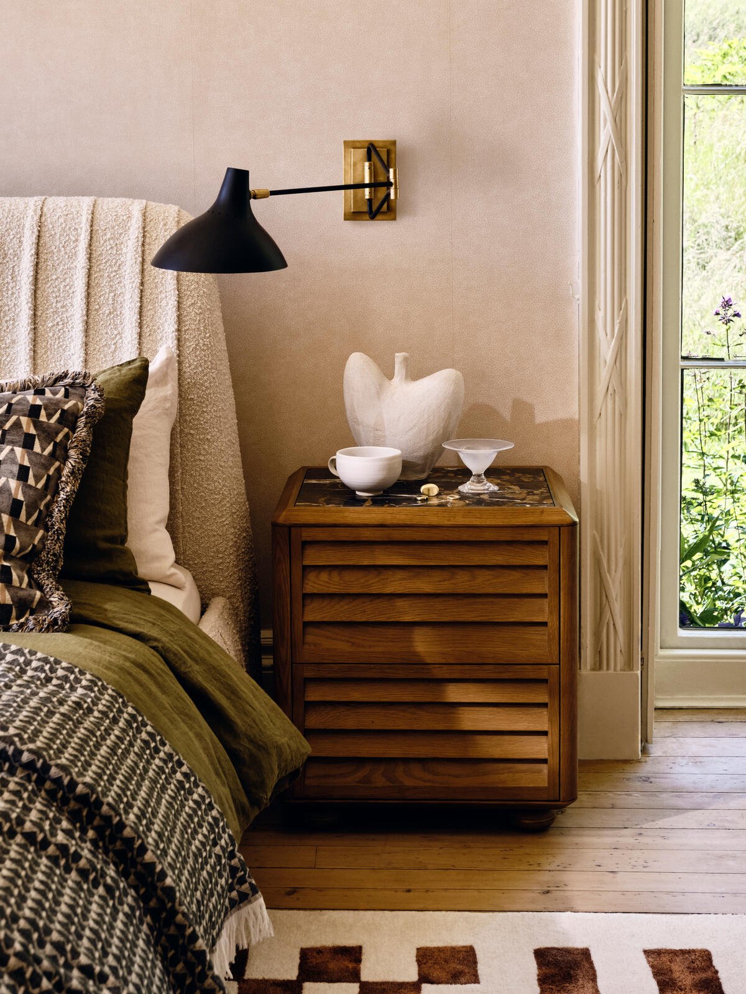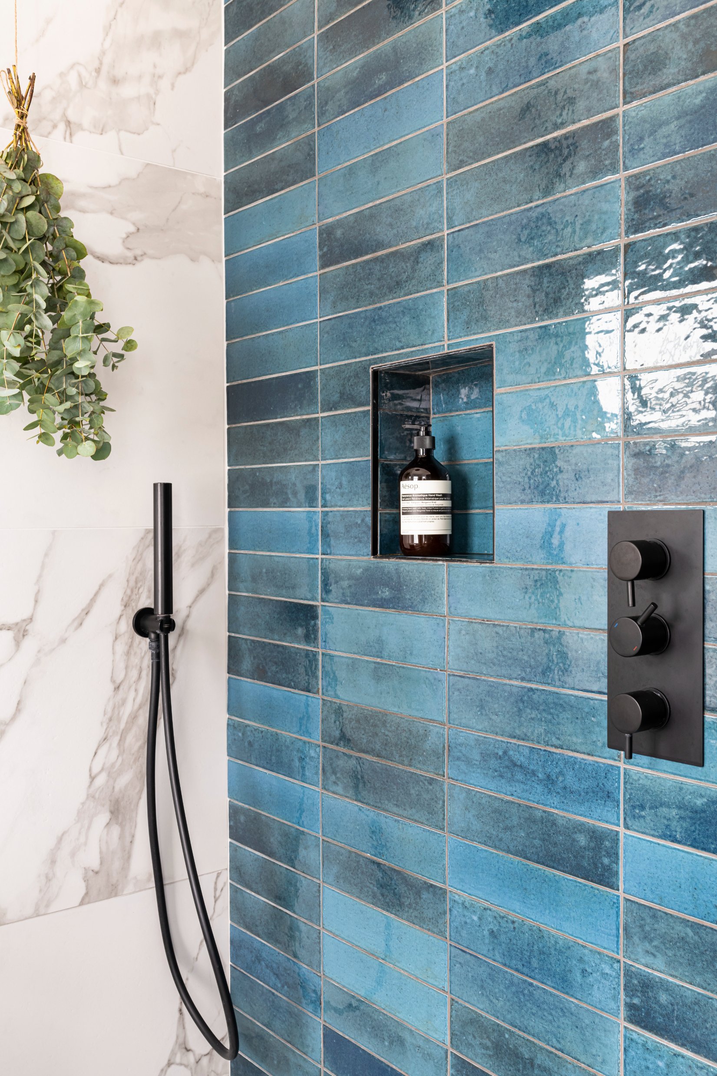How to design and decorate a loft room
A loft conversion is a great way of adding some valuable space into your home. They do offer some design challenges though - like sloped ceilings, awkward ceiling heights, and quirky room shapes. Here’s a guide on how to design and decorate your loft conversion to its full potential.
Wall and ceiling colour
Source: Country Living
Source: Velux
The colour of your loft conversion will depend on many things… what it’ll be used for, which direction the windows face, and how you want to feel when you’re in the space (see: How to choose a colour scheme for your room).
Regardless of the colour you settle on, my best piece of advice for a space with low, sloping ceilings is to paint the colour up the walls and over the ceiling, as well as over the woodwork and trims. The reason being that this will disguise all of the odd angles and shapes that come with dormer ceilings, resulting in a visually calmer space.
Built-in storage
Source: @nuhous
Source: Tiny Living
If you need some storage in your loft conversion, for example if it’s a bedroom, it can be challenging to find the perfect piece of free standing storage. By far the most efficient way to get storage space out of awkward shaped rooms, is by investing in having a custom solution built by a carpenter. They will be able to squeeze every inch of useful and useable space whilst keeping the room uncluttered by furniture.
Furniture layout
Architect: Christopher Strom
Loft conversions come with challenges like sloping ceilings, meaning that it isn’t always obvious where the main pieces of furniture should go. Ideally anywhere where you are likely to be going from sitting to standing should have a ceiling height taller than you - for the obvious reasons of avoiding banging your head.
Also consider what’s overhead - for example a Velux window above a bed will need appropriate window dressings to block out light.
Layered lighting
Source: Design Milk
Source: City Lofts London
In a loft conversion, natural lighting is often maximised with skylights and dormer lights, which can then be complemented by layered lighting. Because of low ceilings, loft conversions often come with spotlights, which I really dislike in a bedroom - I would always recommend a flush ceiling light if possible. Adding wall lights and ambient lighting in the form of floor and table lamps is a must for a layered and cosy look.
Window dressings
Source: John Lewis
Source: West Elm
As with any room, window dressings help to soften and are the icing on the cake of a design. The right window dressings will depend on a few things - the natural light, as well as the position of the windows (see: How to choose window dressings).
Larger windows, as long as they have enough space either side, could do with curtains especially if the room is to be used as a bedroom. Hanging the curtains outside of the recess always and around 15cm wider on each side than the window will ensure the light isn’t blocked when they’re open. Smaller windows can be dressed with roman blinds - again hanging them outside of the recess if possible so as not to block the natural light. Finally, there’s a whole host of solutions for Velux blinds, including black out or automatically powered blinds.
If you’d like my help with your next project, check out my services to see how we can work together. If you’ve enjoyed this blog, don’t forget to subscribe below to receive my new post in your inbox every Sunday.


