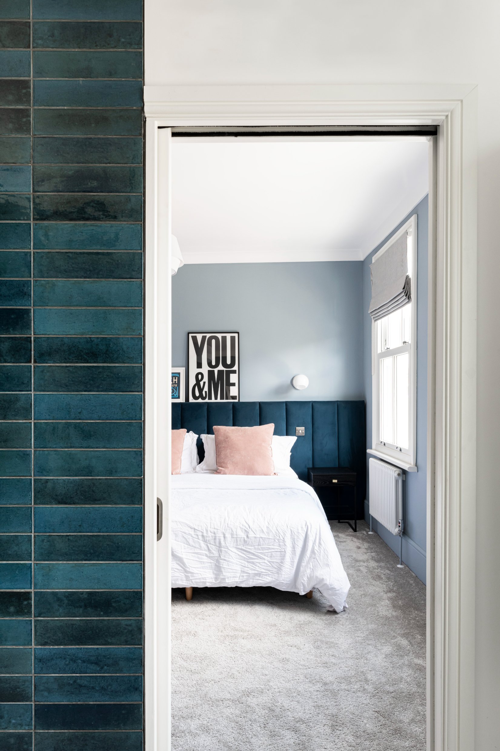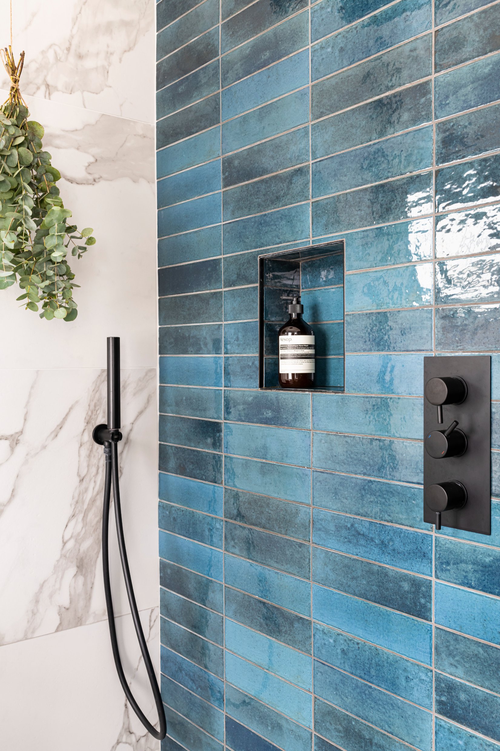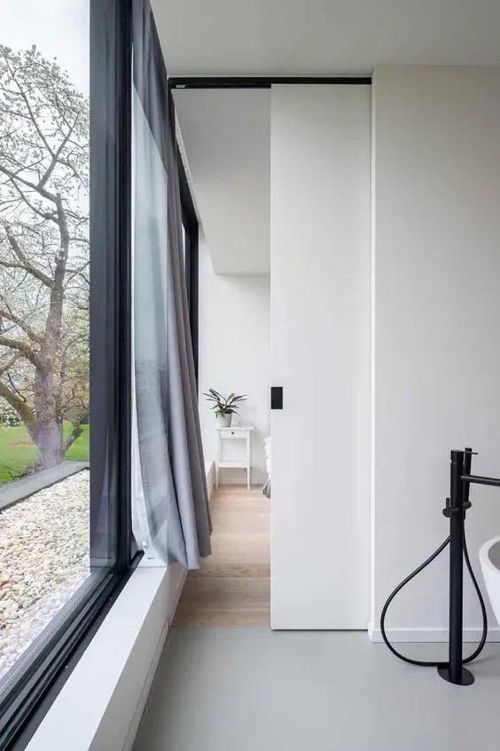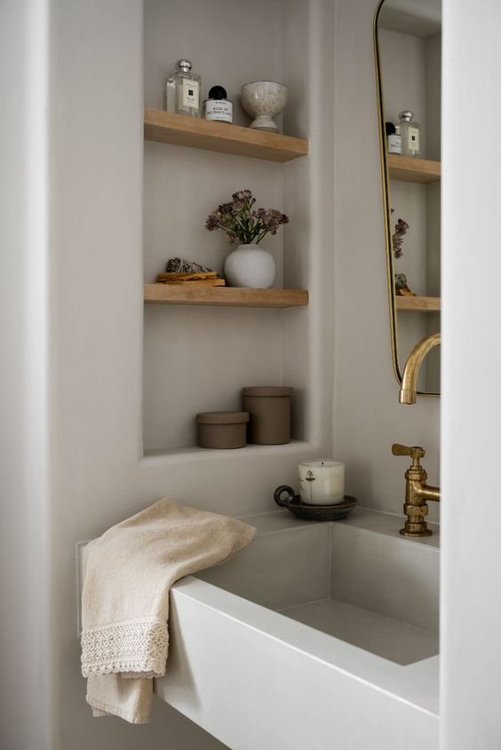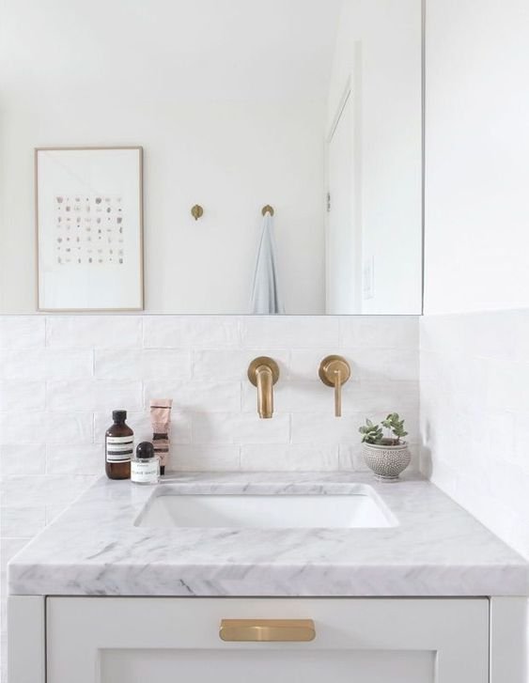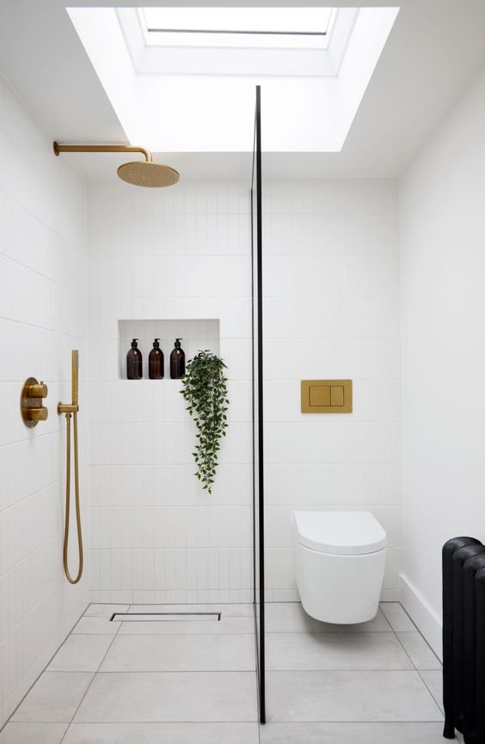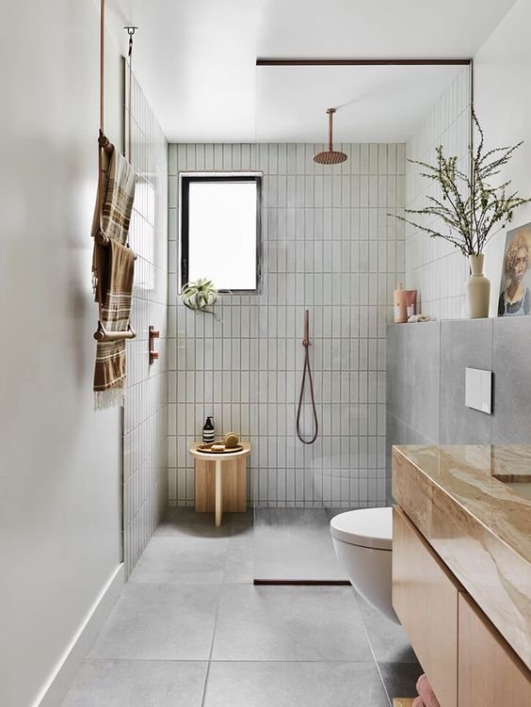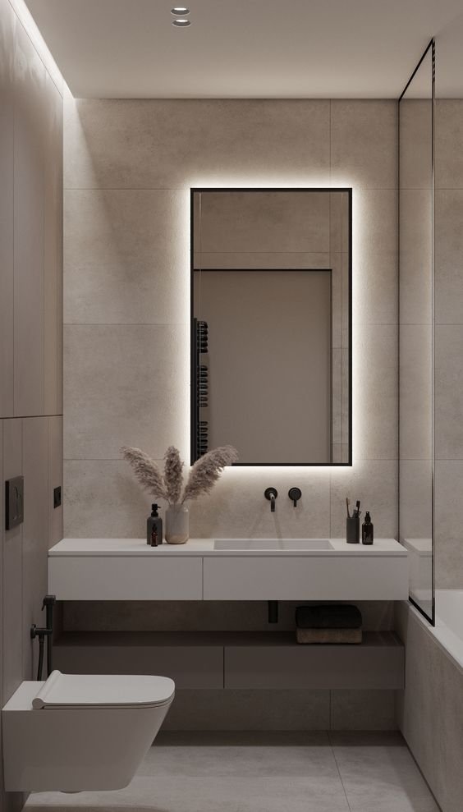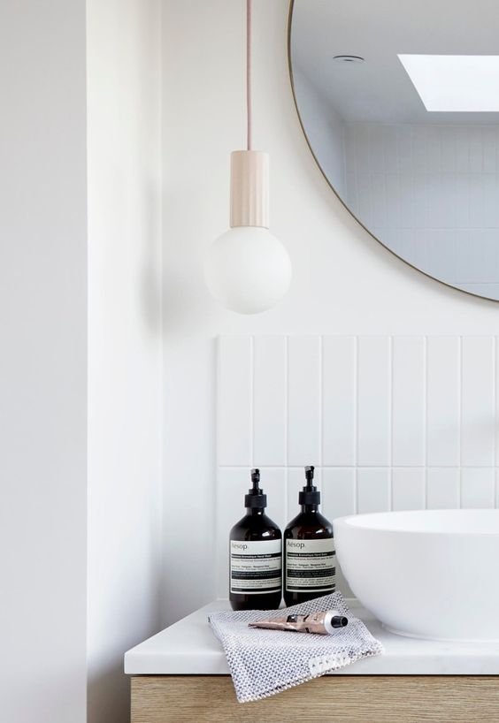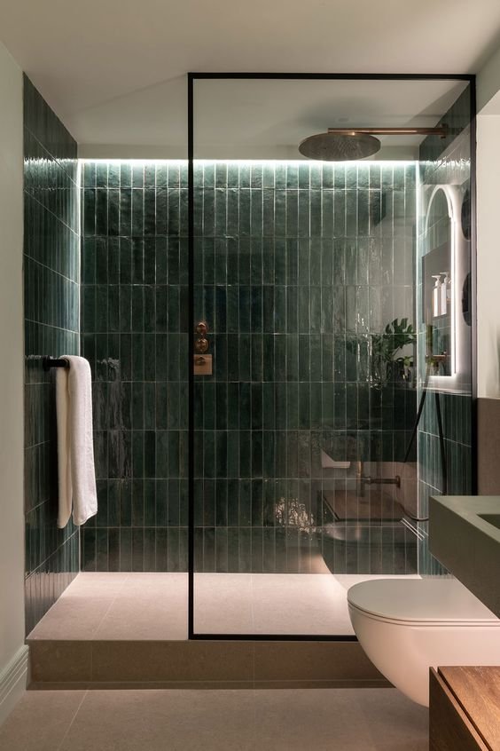How to design an ensuite bathroom
If you’re lucky enough to have an ensuite bathroom, or if you’re planning one, this blog post is for you. Here are some tips for creating a harmonious space, whilst maximising the room and adding a bit of magic.
Make it cohesive with the adjoining room
Source: Kate Wiltshire Design
Creating a cohesive scheme with your bedroom will ensure that the flow from room to room feels seamless. It doesn’t have to match completely, but you can take inspiration from the colours of your walls, floor or any accent colours, as well as carry through any metal tones or patterns.
Use space saving techniques
Source: Digs Digs
Source: Studio McGee
Ensuites can be absolutely tiny, with the minimum size being around 1.8 x 0.8 meters. If yours is a small space, it’s wise to use some space saving techniques to maximise the room that you do have.
Pocket doors which slide into the wall cavity, rather than open into the room, are a handy way of saving space, as is built-in storage in otherwise unused areas.
Make the space feel bigger
Source: House & Home
Source: Rider Stirland
And on that theme, you might want to use some techniques to make the space feel a bit bigger. Using an oversized mirror (or evening covering a wall with mirror) helps to make a small ensuite seem bigger.
If you have a window and the layout allows, positioning a mirror opposite or perpendicular to it will help to reflect light around the room whilst making it feel bigger.
Going for wall-hung bathroom furniture helps to keep the floor free, which also helps to make a space feel a bit more expansive.
Choose between a shower enclosure or screen
Source: LivingETC
Source: Creative Glass Studio
Wet rooms (aka walk in showers) take up less visual space compared to shower enclosures, and therefore work well in an en-suite. However you need to consider how much space you have and whether you have enough space for a functioning wet room.
A room of about 1.5 x 1m is usually the minimum space required for a wet room, and anything less than this you risk struggling to contain the water from a shower. If you can’t fit a walk in shower, a minimalist enclosure with a slim frame and door is the next best thing.
Get the ventilation sorted
Source: Desire to Inspire
Source: Apartment Therapy
Small rooms fill up with steam quickly, so it’s important to have appropriate ventilation sorted. A de-mister mirror is also a great choice for an en-suite so you don’t have to wipe it down every time you need to use it.
Get the lighting right
Source: Behance
Source: These Four Walls
Small ensuites often lack natural light or have tiny windows, so you should consider lighting early on when planning. You’ll need bright overhead lighting for when you need to see clearly, but also consider mirrors with built-in lighting, or sconces next to the mirror for additional lighting.
Make it bougie!
Source: Mandarin Stone
Source: West One Bathrooms
The number 1 request I get when designing ensuites for clients is to make it feel fancy! Especially if you have children, your ensuite is often considered an adults only zone, free from clutter and bath toys. It’s worth making your ensuite feel special - which you can do by really thinking about your colour scheme, textures and especially lighting, and combining this to create a calming and bougie space!
If you’d like my help with your next project, check out my services to see how we can work together. If you’ve enjoyed this blog, don’t forget to subscribe at the bottom of this page to receive my new post in your inbox every Sunday.


