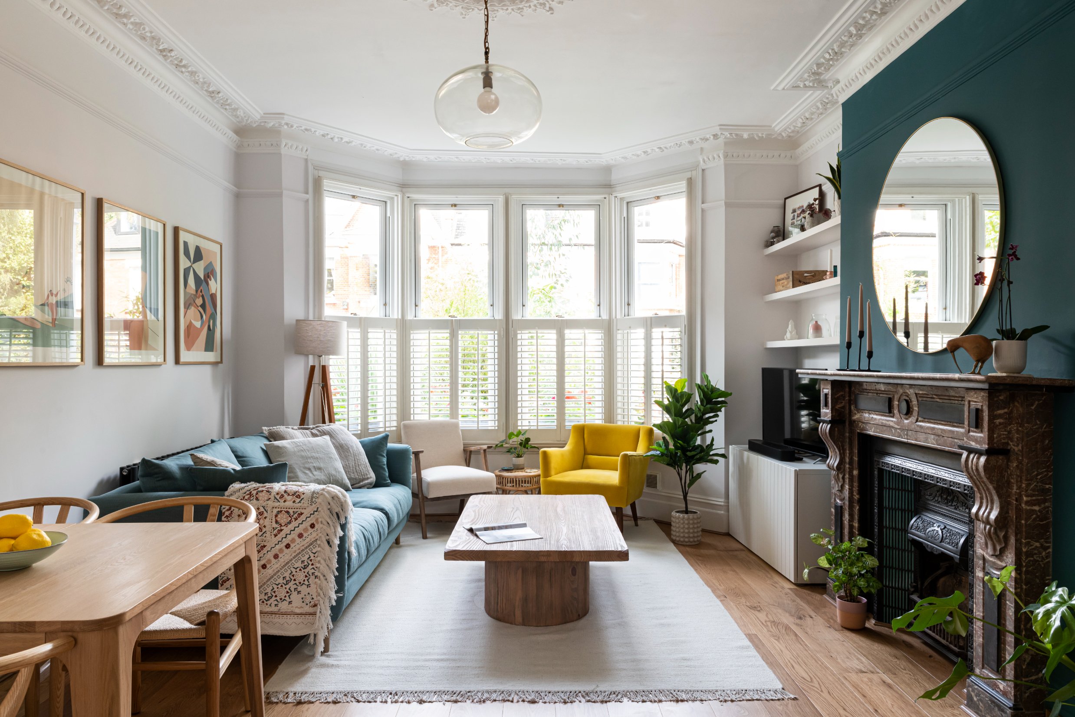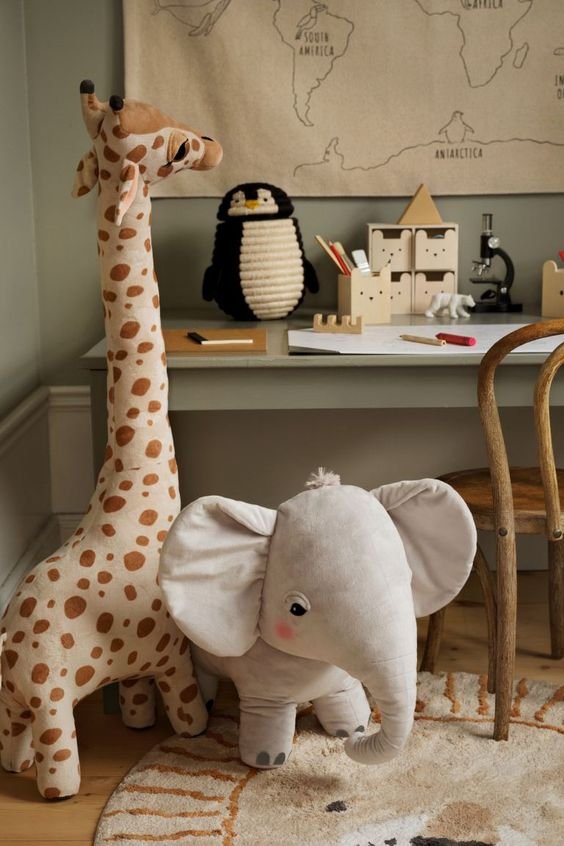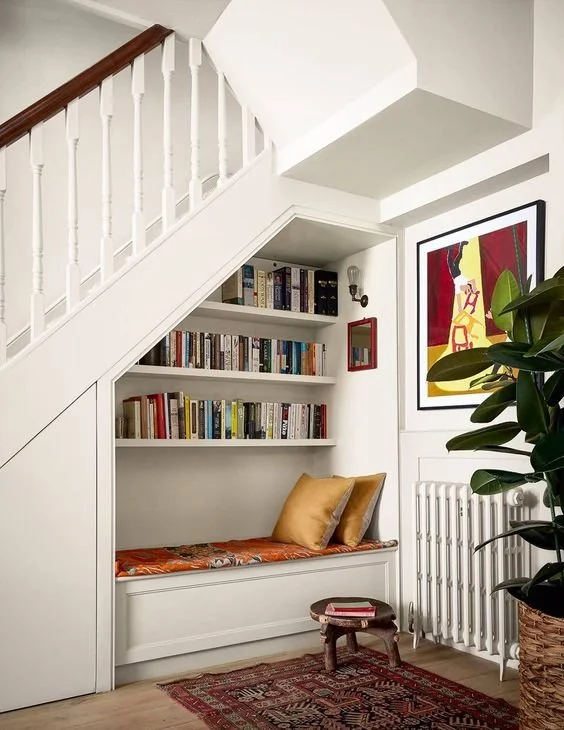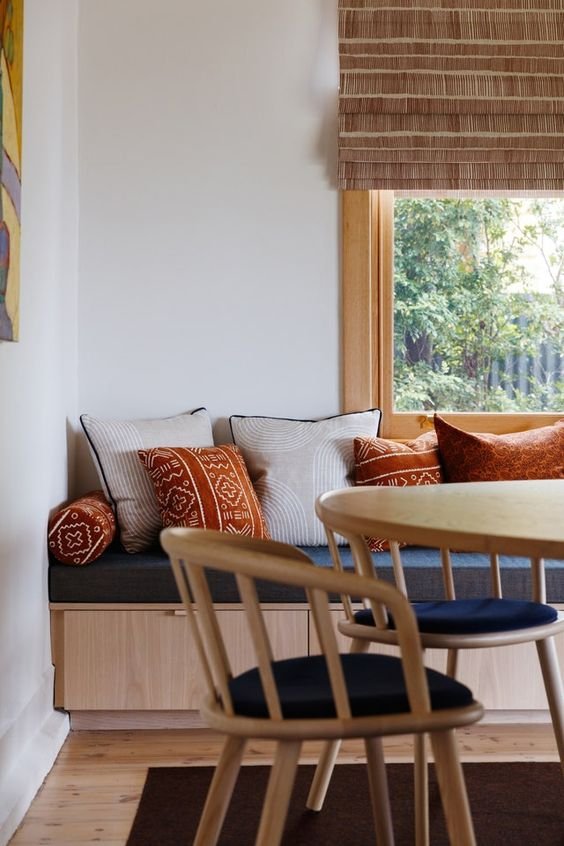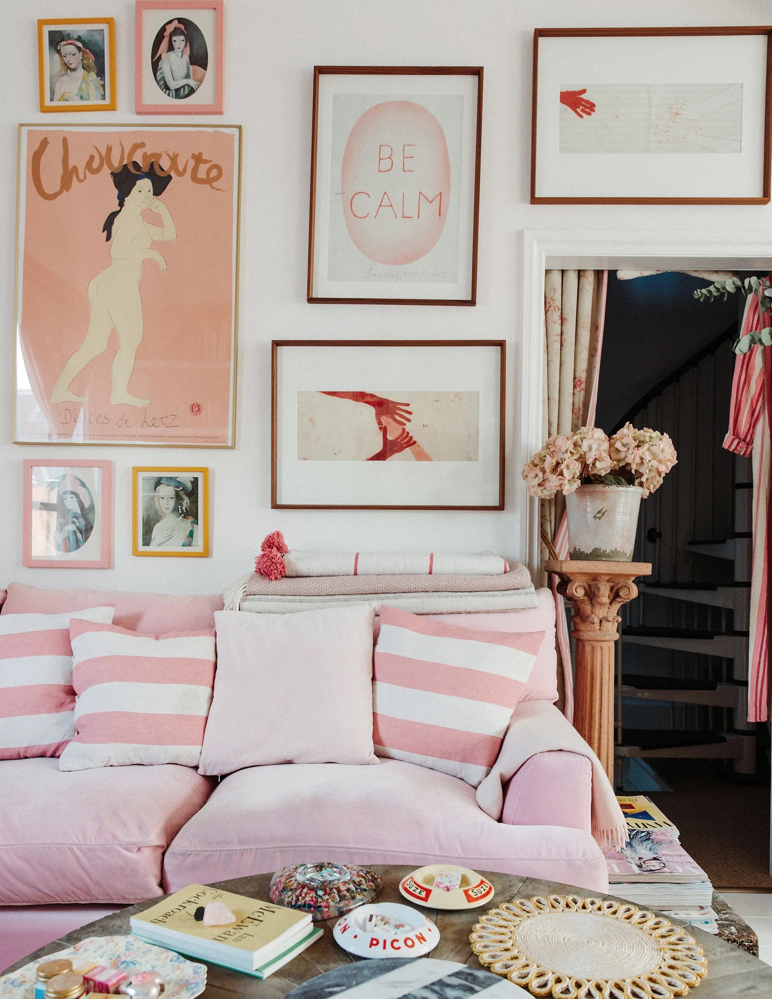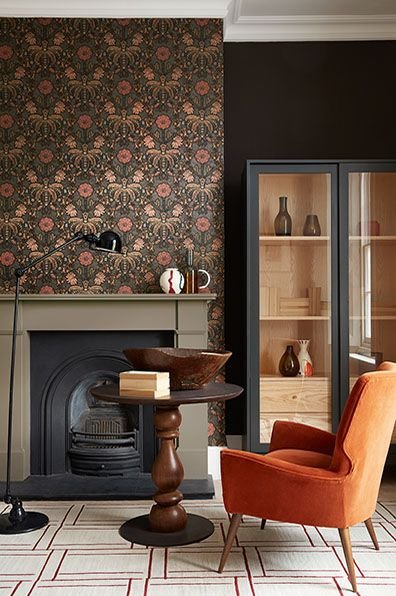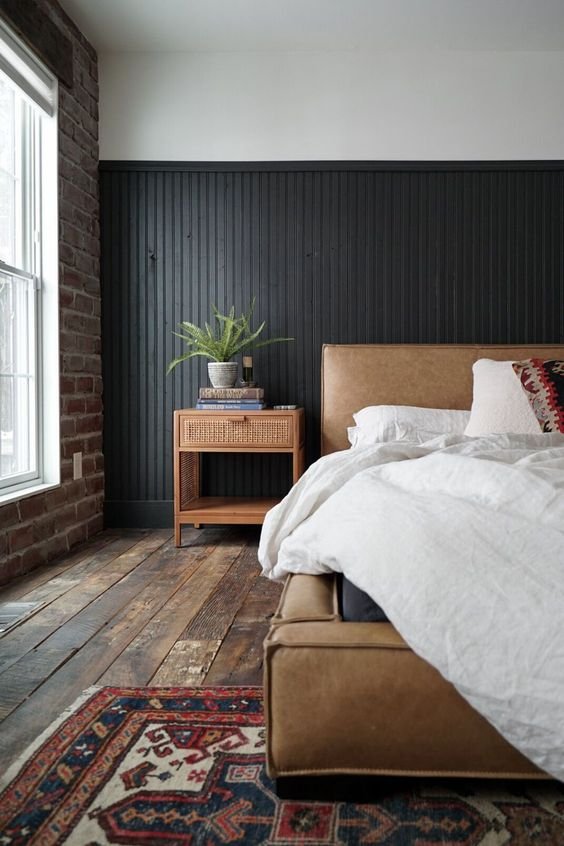New project: Herne Hill living room, bedroom & hallway
I was delighted when the owners of this beautiful Victorian flat in Herne Hill approached me to help out with the design of their living room, hallway and bedroom as part of their home renovation.
The brief was clear from the get go - “Aussie beach shack meets Victorian terrace”. Having lived in Australia and with ties to France, the couple’s love of the ambience and the laid back lifestyle of both locations was a key requirement to be reflected in the design of their home.
The flat itself already had some beautiful architectural details; ornate ceiling roses and coving, with huge 2.8m high ceilings and bay windows. The challenge was to enhance these, whilst also bringing the couple’s personality and some contemporary character into the home.
We updated the tiles inside the fireplace to match the wall colour, and to complement the subtle vertical lines that run throughout the rest of the design.
To help achieve this laid back feeling, we used natural textures like wood, bamboo and glass, including a large tactile wooden coffee table in the centre of the room and a large organic shaped pendant light. Paired with comfortable and inviting furniture, this achieved the relaxed look that my clients were after.
To bring contemporary character into the design we used colourful and graphic French art, as well as an upbeat colour palette throughout - with a mixture of blue, teal, yellow and pink. Patterns were also kept fun and colourful in the hallway and the bedroom.
We added this lorikeet wallpaper in the hallway as a nod to the couple’s time in Australia, as well as to provide a “WOW” moment when you come through the front door.
The hallway itself was quite narrow, so we made a statement using the walls and covered every surface with wallpaper. To continue the organic shapes through, we added a huge pebble mirror to reflect light and the pattern on the opposite wall.
We installed horizontal slat panels to balance the height of the ceiling and act as a headboard
My clients already owned and loved this tropical print wallpaper, which was on one of the walls in the bedroom. With one roll left, the remaining wall was wallpapered above the horizontal slat panels that we installed. These added some natural texture to the room whilst acting as a headboard.
Check out the entire gallery and more details on the project page here:
If you’d like my help with your next project, check out my services to see how we can work together. If you’ve enjoyed this blog, don’t forget to subscribe below to receive my new post in your inbox every Sunday.


