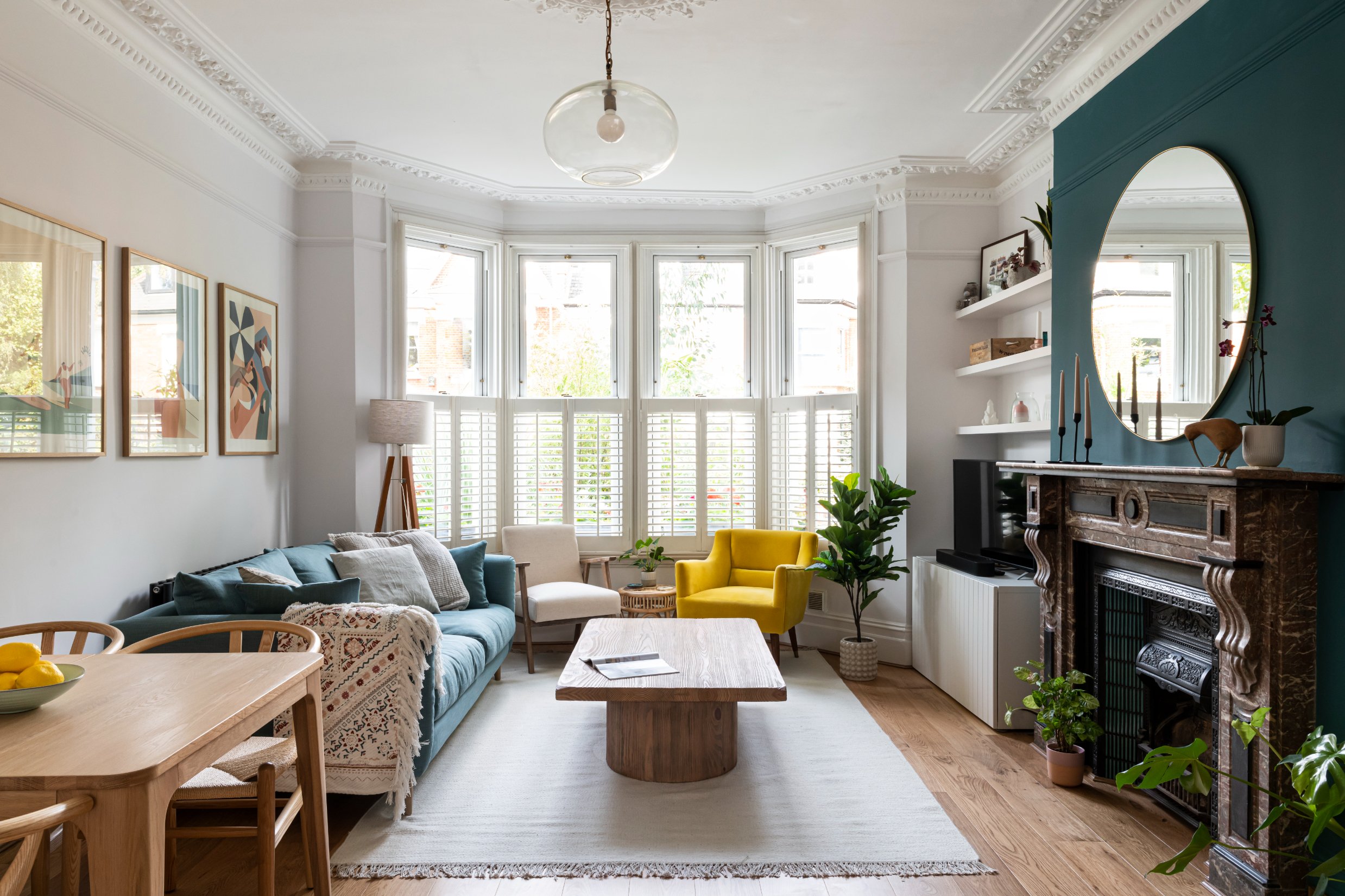New project: East Dulwich family home renovation
I was so excited when the owners of this lovely Victorian home in East Dulwich approached me to help them with their renovation project. Their house was in need of an overhaul to better suit their busy and growing family with three young children.
The work to the house included an internal reconfiguration and renovation, and I was brought on board to help bring their vision to life in the open-plan kitchen diner and living area, the lounge, as well as the master bedroom and ensuite.
My clients were tired of their go-to grey colour palette, so they specifically sought my help to push them to be a bit braver with colour, whilst bringing a cohesive and contemporary style into their home.
For this growing family, it was important to maximise all available space. To do this, we added a number of built-in furniture elements throughout the home, like a wall of open and closed storage in the living room, bench seating with storage inside in the dining space, and fitted wardrobes in the bedroom to not only add storage but also create a seamless and cohesive look.
To add texture, pattern, and colour throughout, we used upholstery strategically. One of the clients’ old armchairs was recovered with a contemporary fabric, we installed new blinds in contrasting patterns, and we added bench seating cushions in the dining area for a comfy and inviting feel.
For ambience and cosiness, we incorporated a number of lighting solutions, including picture lights to highlight wall art, cabinet lighting to showcase styled objects, and soft wall sconces in the kitchen to provide a warm and inviting glow. In the main bedroom, we installed soft accent lights to highlight the wardrobe area and wall sconces on each side of the bed for reading and to create a cosy and intimate atmosphere.
The clients saw their main bedroom as a sanctuary and asked that it be designed to feel like a hotel room. To achieve this, we incorporated a custom-made upholstered headboard in luxurious velvet, which not only provided a comfortable backrest but also created a focal point in the room. The adjoining ensuite was designed to be a spa-like retreat, with a full wall of large-format marble tiles and dark contrasting hand-finished accent tiles. We installed a sleek vanity and mirror with integrated lighting, all in a rich colour scheme with black accents.
I loved being involved with this project, and the clients are really happy in their new home. The spaces we created were functional, beautiful and tailored to their specific needs and tastes. They now have a home that they love, and one that they can enjoy for many years to come.
Check out the entire gallery on the project page here:
If you’d like my help with your next project, check out my services to see how we can work together. If you’ve enjoyed this blog, don’t forget to subscribe below to receive my new post in your inbox every Sunday.











