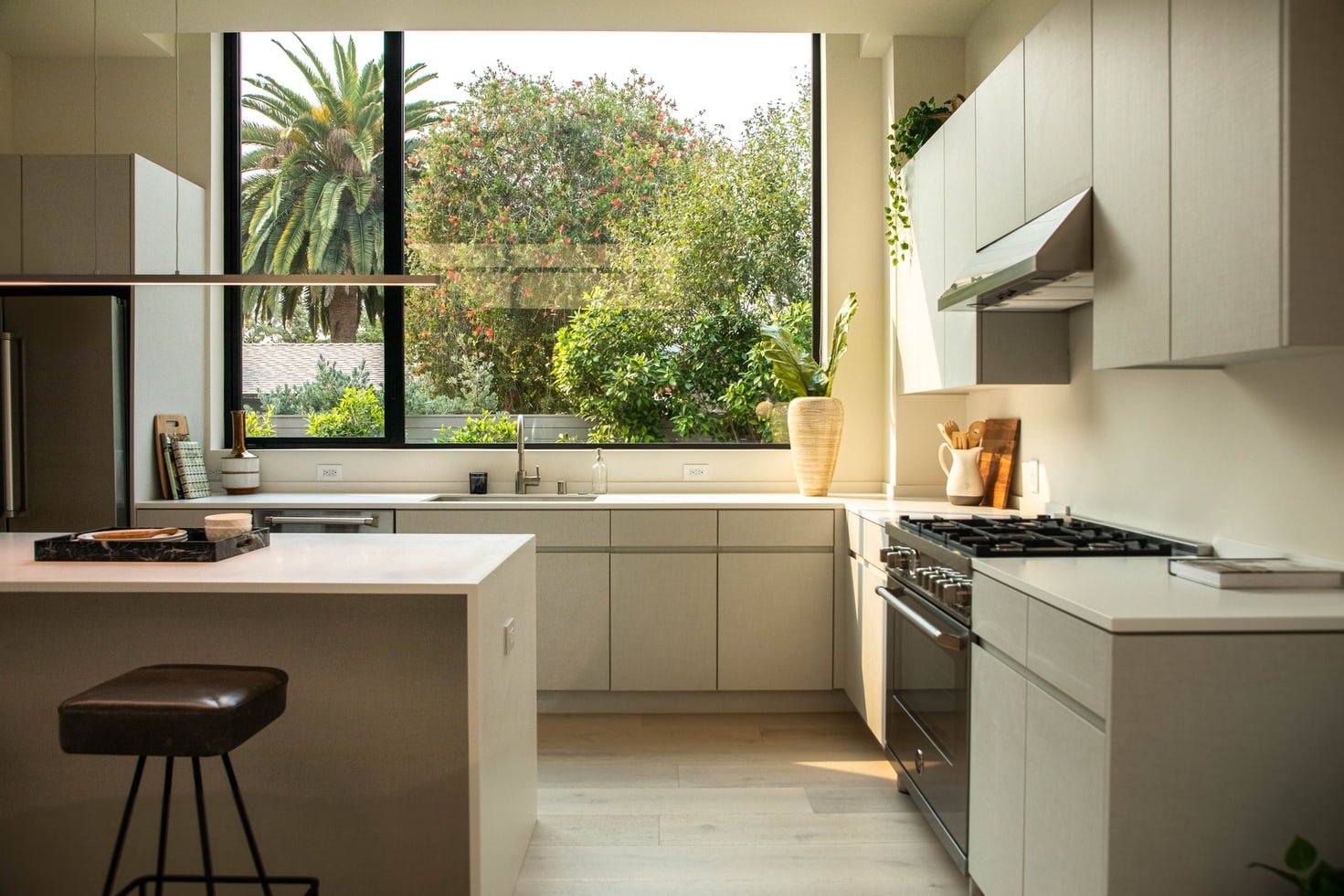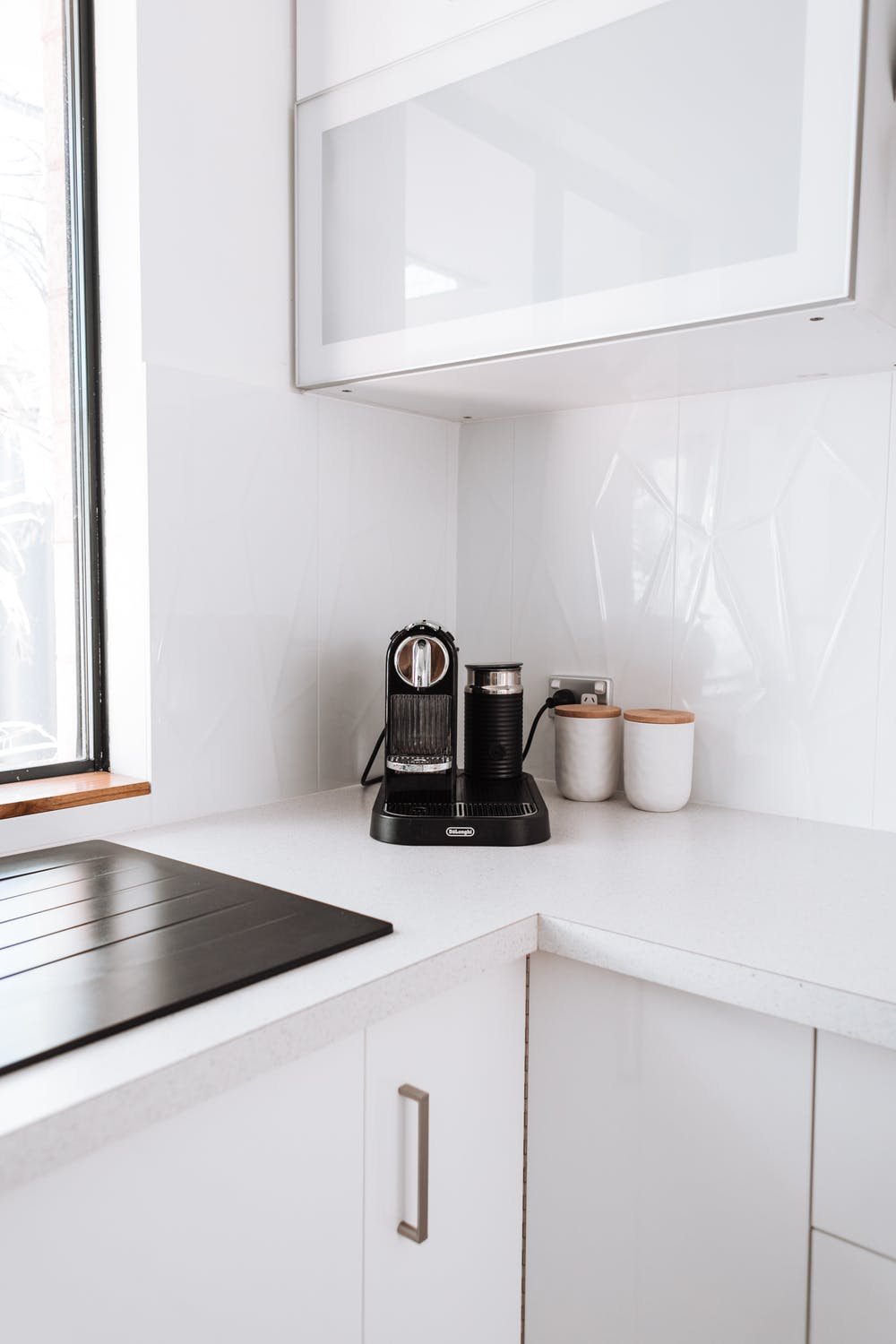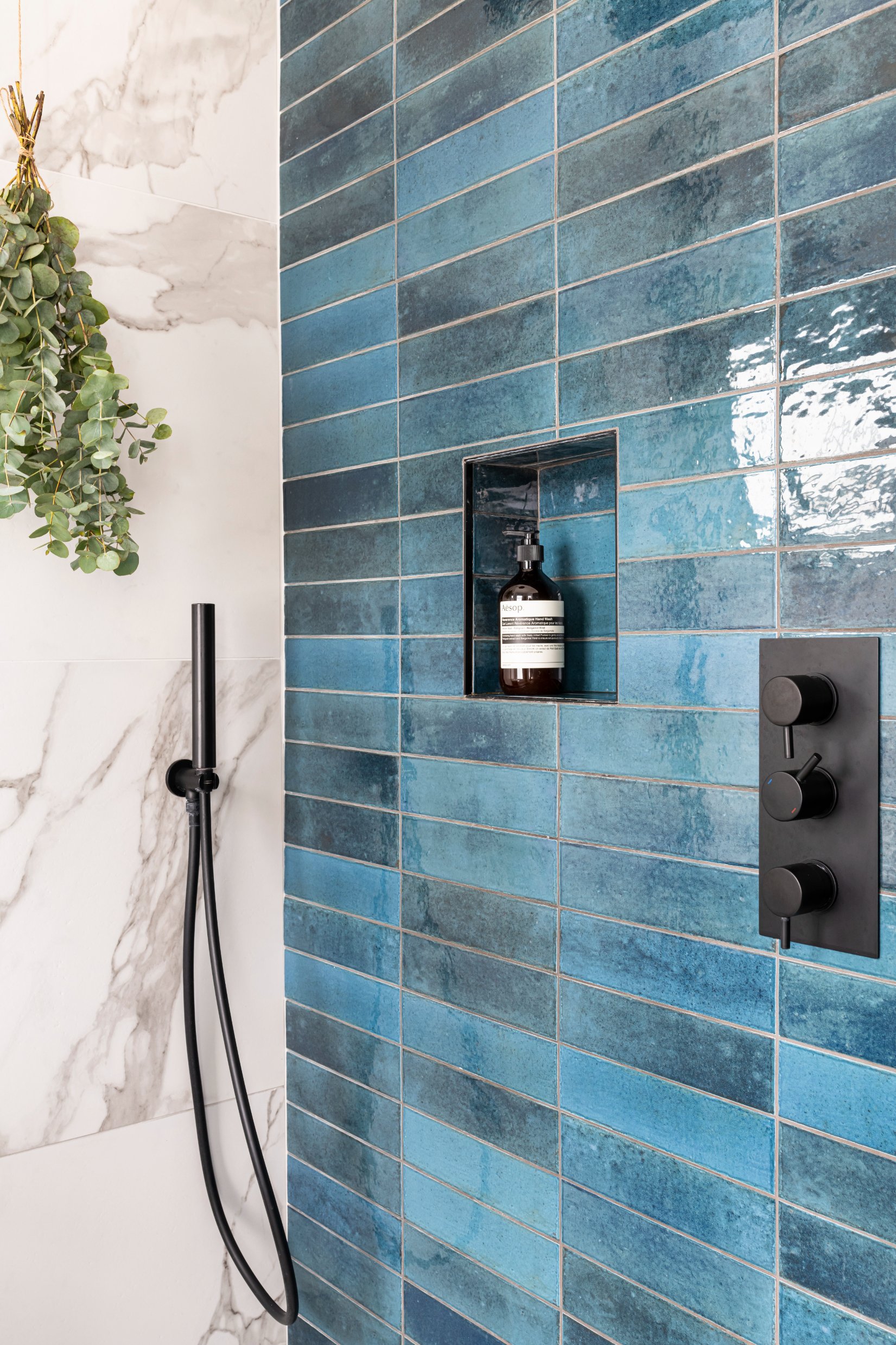How to plan a kitchen, part 1: Layout & Storage
When planning a kitchen there’s so much to consider: layout, storage, style, aesthetics, lighting, flooring…. In this multi-part blog post I’ll talk you through how to plan your ideal kitchen, starting with layout and storage.
If you’re planning a new kitchen, the #1 thing you will want to think about is the layout. Every aspect of a kitchen is underpinned by it’s layout and so it’s very important to get the functional aspects of your kitchen right first, before you start to think about aesthetics.
The working triangle
The Working Triangle is the space between the fridge, the hob, and the sink, and the idea is that the space between these three elements is very important to creating an efficient and easy to use kitchen. The optimum total length of the working triangle is between 3.6m and 6.6m - not too short that you are cramped, and not too far that you need to walk too far between each point.
The working triangle as shown in one of my recent kitchen concepts.
On the subject of space - if you’re having a kitchen island, a galley shaped kitchen or U shaped layout, around 120cm is the space you’ll need for 2 people to comfortably move past each other while drawers or doors are open.
Around 120cm is the optimum space between counters.
Location of other appliances
Once the working triangle is down, you’ll want to think about the other appliances in the kitchen and how to position them.
For example; it makes sense for the dishwasher to be close to the sink, for rinsing plates before they’re stacked away. The sink is usually the messiest part of the kitchen, so you might not want it to be the most prominent part visually.
The dishwasher is positioned next to the sink for convenience.
When you’re using the hob and the sink, you’ll want counter space next to each to be able to prepare food and put utensils while you’re cooking.
Plenty of counter space next to the oven/hob, sink and fridge.
Storage
After the layout, the next most important thing to consider is storage. A mixture of cabinets and drawers in carefully thought out areas will help you make the most of your kitchen.
Think about what you’ll be doing in each part of the kitchen and then plan the storage above/below accordingly. For example, add a drawer underneath chopping areas for knife storage, or keep glassware and regularly used dishes next to the dishwasher to save you from walking around when unloading it.
Store glasses and regularly used dishes close to the dishwasher.
When it comes to planning where everything will go, group your items into daily, often and rarely used. Daily items should go close to waist height, frequent above or below that, and then rare at the very top and/or bottom.
Types of storage
The standard types of storage are cabinets (upper and lower), shelves, drawers, and deep drawers.
There are many ways to cleverly squeeze every inch of space out of a kitchen; internal drawers (drawers within drawers), pull out larders in narrow spaces, carousels in corner cabinets, and even small slots for baking sheets and trays.
Once you’ve got the layout and storage down, you can move onto the style and aesthetics… which I will cover in part 2.
If you’d like my help with your next project, check out my services to see how we can work together. If you’ve enjoyed this blog, don’t forget to subscribe below to receive my new post in your inbox every Sunday.
Image credits: Unsplash & Pexels



















