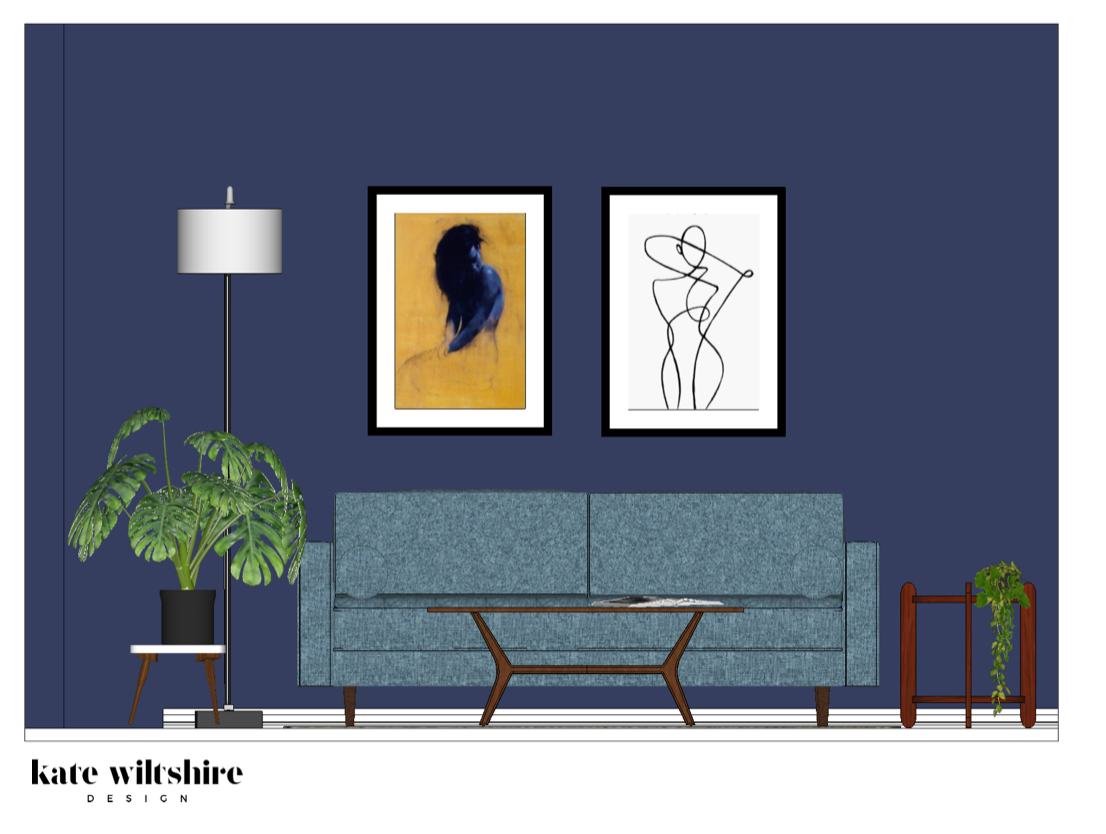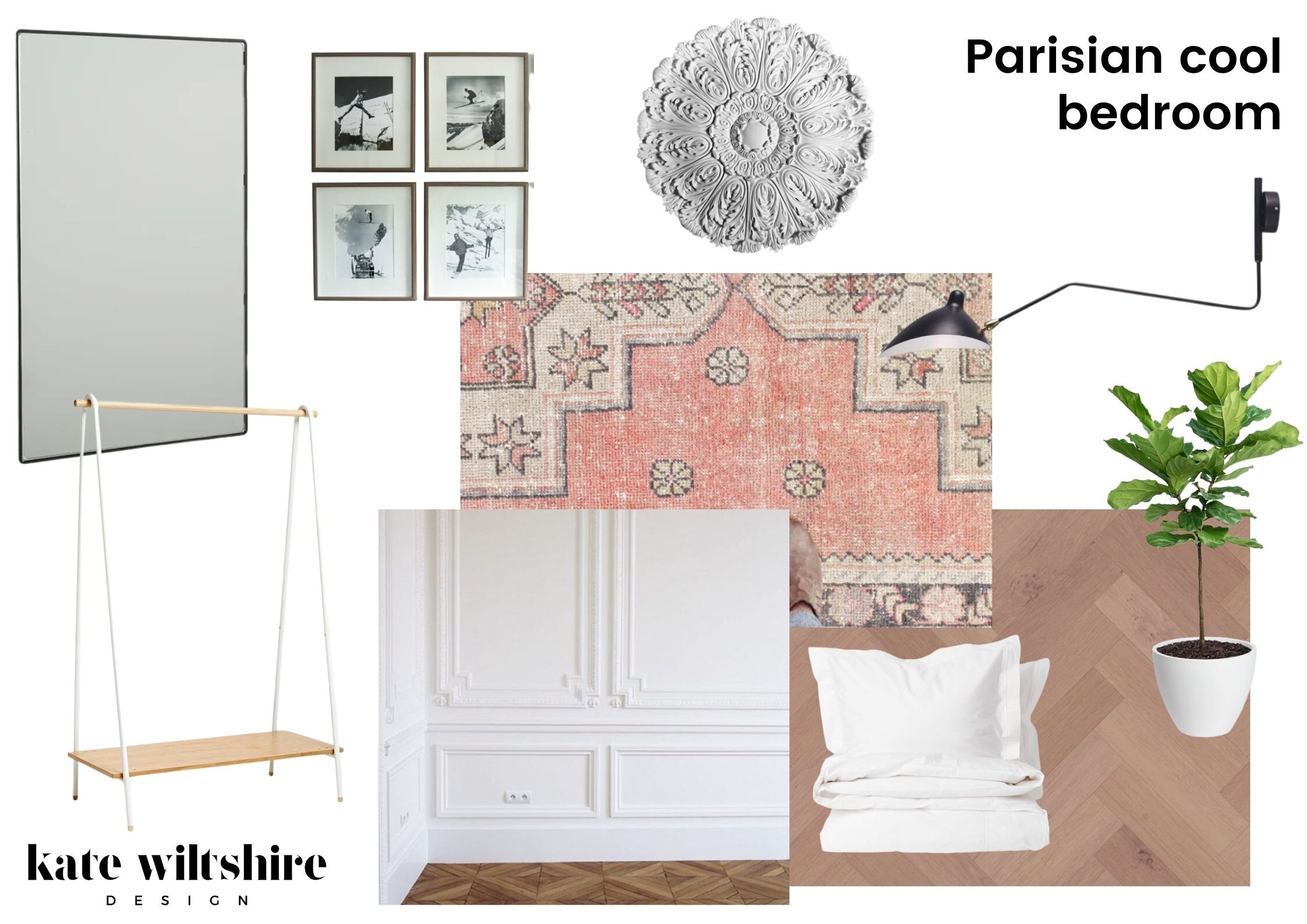What to expect when you hire an interior designer
With the recent success of Interior Design Masters and the comeback of Changing Rooms, interior design has been in the spotlight a lot recently. As an interior designer, of course I love these shows, but I find that they don’t accurately portray what an interior designer actually does.
You’d never find me forcing my design onto a terrified client à la Laurence Llewelyn-Bowen, and you would definitely not find me building a DIY piece of art made from wigs in my clients garden.
Of course every interior designer’s process is different - but here’s my account of what working with me involves.
The four phases of a project
There are usually four phases when working with an interior designer: discovery, design, procurement and installation.
Some people would like help with the entire process, through all phases, from start to finish. Others might just want help with the design phase, and once they have an idea and a scheme they might be happy to run with it and manage the project from that point on.
For the sake of this blog post, I’m going to describe the process as though it were a start to finish project with my involvement in all four phases.
Discovery phase
Once you’ve decided to work together, the discovery phase kicks off. This happens on-site, and is an in-depth discussion and exploration session, with a goal to collect as much information as possible to help aid the design process. It usually takes an hour or two.
During the on-site consultation, you’ll be asked a lot of questions. How do you want to feel in the room? What interior design styles do you like? (it’s ok if you don’t know!) Do you have any inspirational photos? What will you be doing in the room? How does it need to function for you? What furniture do you need? Is there any furniture you are keeping that needs to be included in the scheme?
It’s at this point the room is measured, and a lot of photos will be taken too.
Design phase
This is where the magic happens and the design is created. I go away and create a scheme for the room, based on everything I’ve learned from the discovery phase. This is presented in the form of a mood board - which isn’t a finished selection of furnishings and items, but it’s a concept that will help communicate an overall mood (or vibe, if you will…) for the room and help guide further design and purchasing decisions.
I like to create multiple mood board options at first, which we talk through together so that we can get a feel for what you like. The most important thing is that you love your home, and so I try to make sure that this phase is as collaborative as possible.
An example mood board created for a client’s bedroom.
After presenting the mood boards in person and discussing them, with all of the feedback in mind I go away and create a final mood board with the agreed scheme for the room.
Now that we have the final mood board, the design can be defined a little bit more. A product list will be created (see the next phase, procurement, for how this bit works), and a 2D and 3D elevations and renders are created to help visualise exactly how the space will look. A furniture layout will also be created to show how the furniture should be positioned in the room.
A 2D elevation created for a client’s living room.
An example furniture layout for a bedroom design.
Procurement phase
And now, we shop! The procurement phase is when furnishings, fixtures and accessories are purchased, and there’s a few ways this can work.
Either you can purchase these, using a shopping list that is provided for you. Alternatively, I can purchase on your behalf. A major plus point to working with an interior designer is trade discounts. As an interior designer, I have access to discounts across many retailers which can range anywhere from 5% off to 50% off, and these savings get passed directly on to my clients. The savings quickly add up and you can often find they offset a large chunk of the design fee!
Installation phase
This is my favourite bit, and it’s when you can finally see your design turn from a 2D image into a real life space.
If the room requires trades involvement (like painting, flooring, carpentry or electrical work), you can either source your own tradespeople or I will do that bit for you. I can also be on hand to brief any tradespeople, and there will be detailed diagrams and elevations from the design phase to show them, to help guide their work.
Once the room is ready and painted, the furniture is added and the I style the room with the finishing touches. And that’s it! After some photos have been taken, you now have your new room to enjoy!
I just want to finish by mentioning that an interior designer’s primary objective is to create a space that you love. It’s not to push their own style onto you, but to bring their design skills, experience and know-how to elevate your own style.
It should be a collaborative experience, where you are involved throughout - which is why programmes like Changing Rooms can be misleading as to how the process works. You may be nudged to try and push yourself out of your comfort zone, but no designs or decisions should be forced! After all, it’s your home and you are the one who has to live in it, so it’s important that you love it.
If you’d like my help in your future project, take a look at my services.








